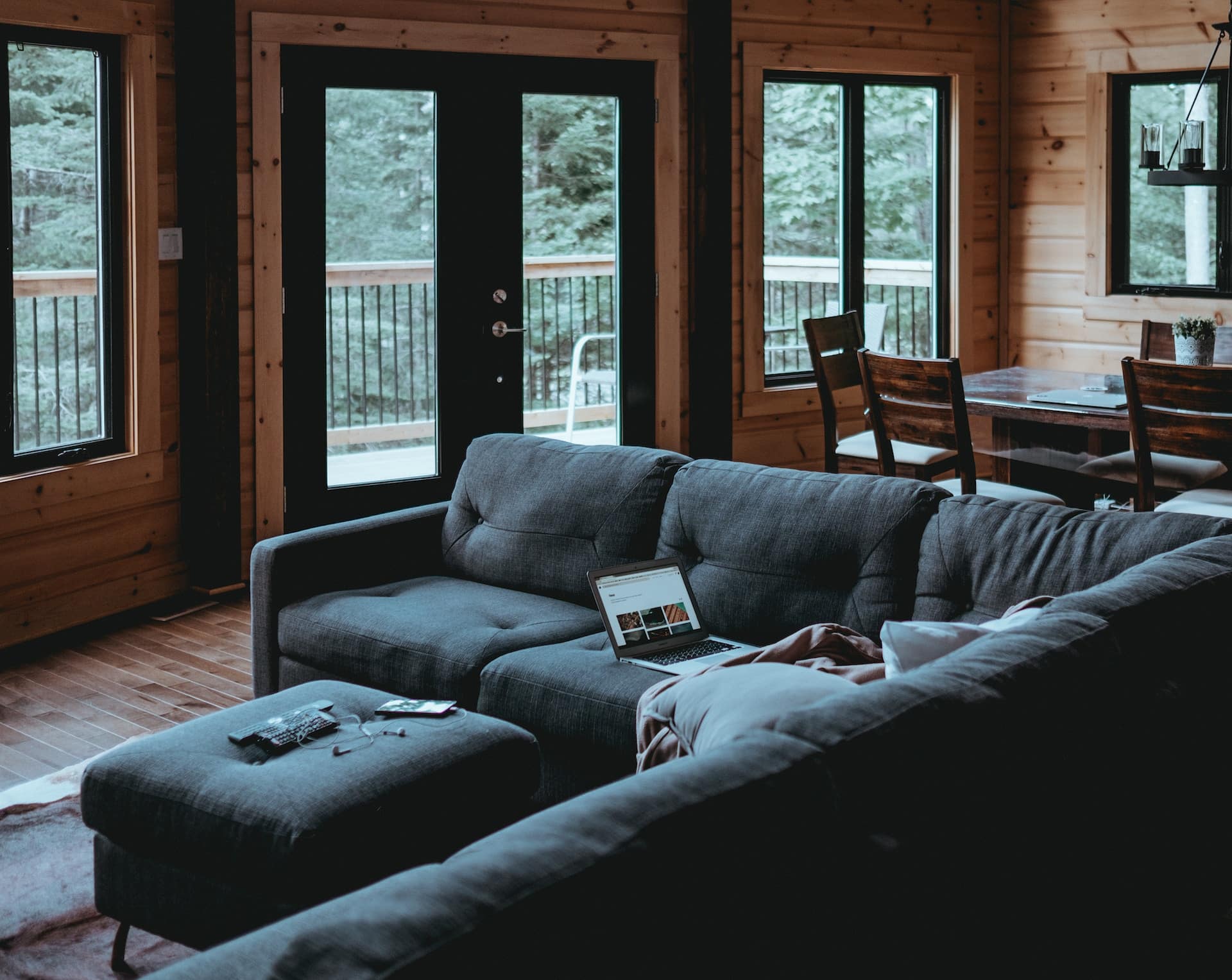A covered deck can be a great addition to any home, offering a space to relax and enjoy the outdoors while still being protected from the elements. However, there may come a time when you want to convert your covered deck into an indoor living area. Whether you need more space or simply want to change the use of the area, this process can be straightforward with a little planning and effort.
Read on as we share with you this step-by-step DIY guide on how to convert a covered deck into an indoor living area.
Step 1: Assess the Space
Before you begin any work on your covered deck, you need to assess the space you have available. Start by measuring the dimensions of the area, including the height of the ceiling. You should also take note of any existing features, such as windows or doors, as these may impact the design of your new living space.
Step 2: Decide on a Layout
Once you have assessed the space, you can begin to decide on a layout for your new indoor living area. You should consider the function of the space and how you want to use it. For example, if you plan to use the area as a family room, you may want to include seating, a television, and other entertainment features. If you plan to use the area as a home office, you may need to include a desk and storage space.
Step 3: Choose Materials
When converting a covered deck into an indoor living area, you will need to choose materials that can withstand indoor use. This may include flooring, wall coverings, and lighting fixtures. You will also need to choose materials that can be easily cleaned and maintained. In addition, you may need to consider insulating the area to keep it comfortable during the colder months.
Step 4: Add Walls and Windows
To convert a covered deck into an indoor living area, you will need to add walls and windows. This will help to create a more enclosed space and provide insulation against the elements. You can choose from a variety of materials for your walls, including drywall, wood paneling, or even brick or stone. You may also want to add windows to the space to allow natural light to enter and provide ventilation.
Step 5: Install Heating and Cooling
To ensure that your new indoor living area is comfortable year-round, you will need to install heating and cooling systems. This may include installing a new HVAC system or simply adding a space heater or air conditioning unit. You should also consider adding insulation to the walls and ceiling to help regulate the temperature of the space.
Step 6: Decorate and Furnish
Once you have completed the construction and installation of your new indoor living area, you can begin to decorate and furnish the space. You should consider the function of the space and choose furniture and decor that will complement this. For example, if you plan to use the space as a family room, you may want to include comfortable seating and a large television. If you plan to use the space as a home office, you may need to include a desk and storage space.
Conclusion
Converting a covered deck into an indoor living area can be a great way to add more space to your home and create a comfortable and functional living area. By following these steps and considering the function of the space, you can create a new living area that meets your needs and complements your home’s existing design.
Now, whether you plan to use the space as a family room, home office, or another function, it is still advisable to work with professionals, especially for your first big DIY project. Make sure not to hesitate with your trusted team to get your dream deck!
Are you looking for professional deck builders? Clear Choice Contractors is a team that can provide you with experience and expertise. Contact us today to learn more about our services!
